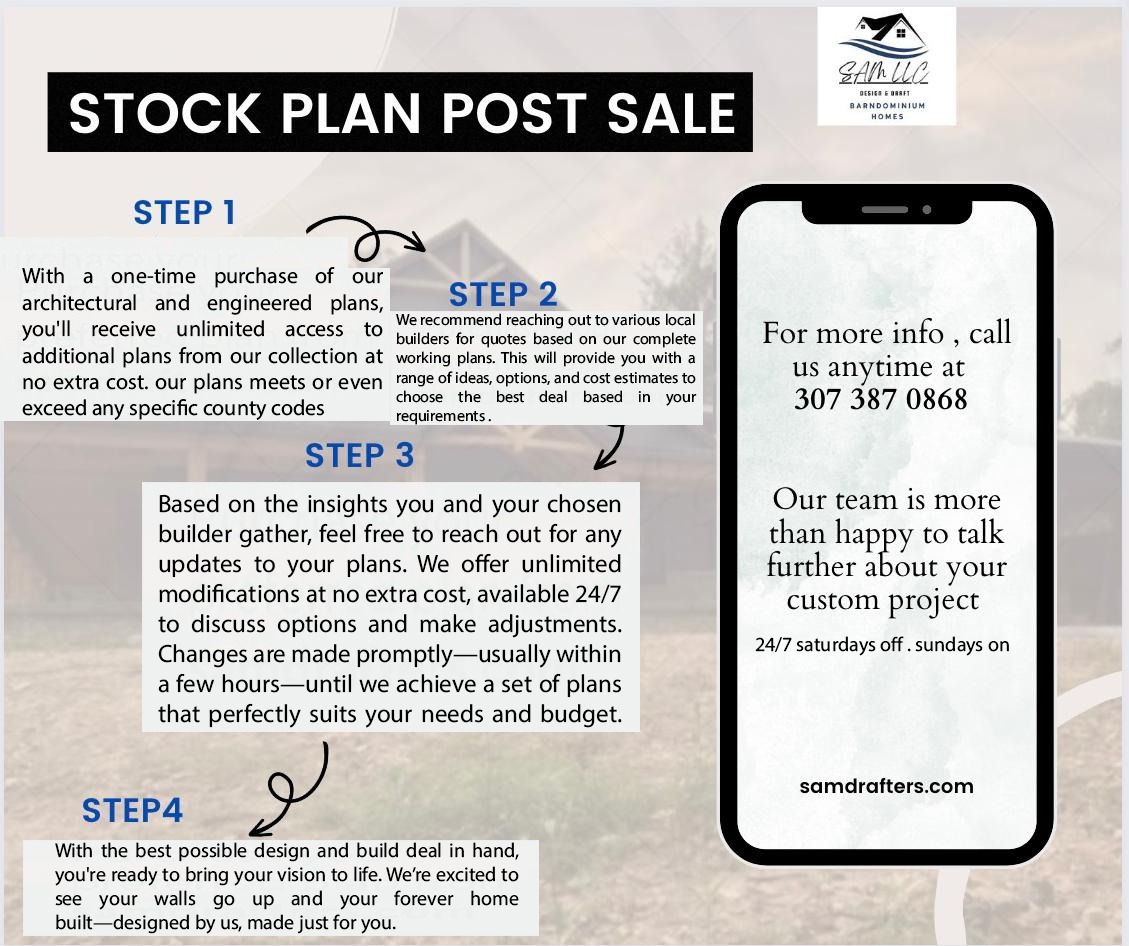| 2400 sq | 3 Bed | 2.5 Bath |
|---|
| 960 Garage sq | 1 stories |
|---|
Order your complete set of architectural design and construction documents for this house plan today! Enter your modification details below to customize your design.
Plan Name: Willowridge Barn Home Living Area: 2,400 sqft Porch Area: 322 sqft Garage Area: 960 sqft Building Size: 84' x 40' Bedrooms: 3 Bathrooms: 2.5 Description: The Willowridge Barn Home blends rustic charm with modern comfort. This 3-bedroom, 2.5-bath home features 2,400 sqft of living space, a 960 sqft garage, and 322 sqft of porch space—perfect for relaxation. The spacious layout offers open-concept living, large windows for natural light, and functional storage areas, making it ideal for families or those seeking a stylish yet practical home. For modifications, custom plans, material kits, or installation services, please email me directly at samdrafters@gmail.com.
If you love this plan but feel a few changes would make it perfect, we’re here to help! Our team can customize the layout to suit your specific needs. Whether you want to add an extra bedroom, adjust the house’s size, reverse the layout, or even add an additional floor, we’ll work with you to create a home that’s just right for you.

Let us know what you’d like to add, remove, or adjust for this home. Simply fill out the customization form, and we’ll work with you to bring your vision to life.
